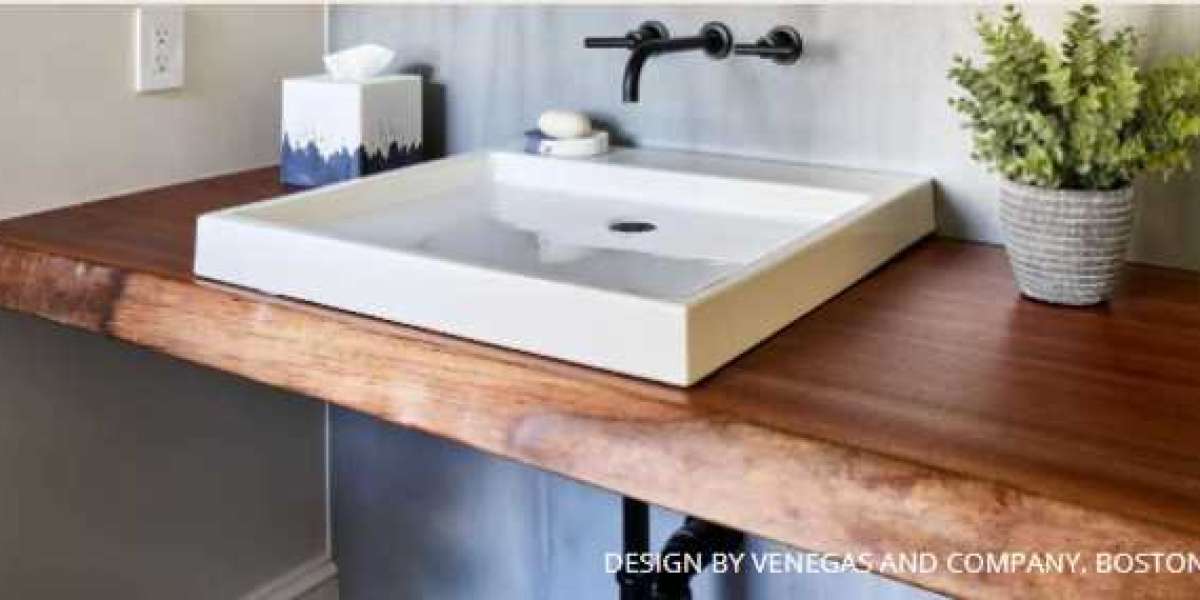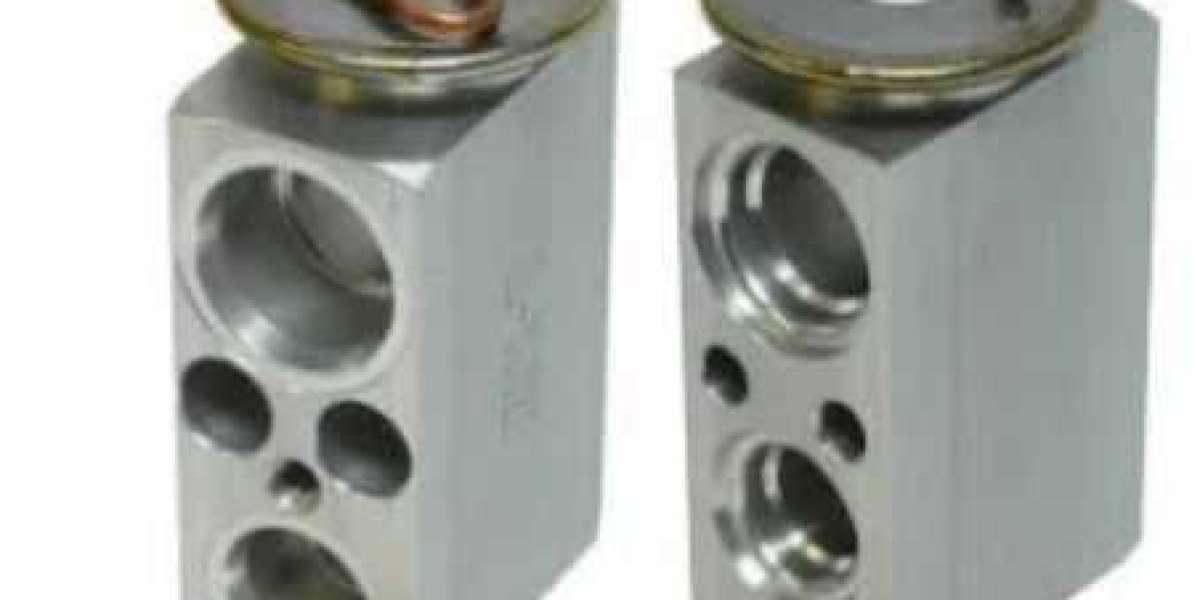Selecting the right bar height is crucial when designing a bar, whether it's for a home kitchen, a commercial establishment, or an outdoor patio. The correct height ensures comfort, usability, and aesthetic appeal. This guide will provide an in-depth look at average bar height, how to choose the right height for different settings, and considerations to keep in mind for optimal functionality.
1. Understanding Standard Bar Heights
Home Bar Height
The standard bar height for a home bar is typically 42 inches (107 cm) from the floor to the top of the bar. This height allows for comfortable standing and sitting, accommodating standard bar stools that are 29 to 32 inches (74 to 81 cm) high. Home bars are often used for casual entertaining, and this height is ideal for socializing and enjoying beverages or light meals.
Commercial Bar Height
In commercial settings, the standard bar height also tends to be around 42 inches (107 cm). This height is consistent across many bars and restaurants, providing a familiar and comfortable experience for patrons. Commercial bar stools are usually slightly taller than home bar stools, ranging from 30 to 33 inches (76 to 84 cm), ensuring a comfortable seating position for customers.
Bar Counter Height
Bar counters, especially in kitchens and dining areas, are often designed to be around 42 inches (107 cm) as well. This height allows for seamless integration with bar stools and provides a comfortable working surface for tasks like food preparation and serving.
2. Determining the Right Bar Height for Your Space
Purpose and Usage
Consider the primary purpose of the bar when selecting the height. For a home bar used mainly for entertaining and casual dining, a standard height of 42 inches is typically ideal. However, if the bar is intended for more specialized tasks, such as a coffee station or a cocktail mixing area, you might need to adjust the height to better suit those activities.
Space and Layout
The overall layout and available space in your home or establishment will influence the ideal bar height. Ensure there is enough room for bar stools and that there is ample legroom for seated guests. In tighter spaces, a slightly lower bar height might be necessary to maintain a comfortable and accessible environment.
User Comfort
User comfort is paramount when determining bar height. Consider the average height of the people who will be using the bar most frequently. For taller individuals, a bar height of up to 44 inches (112 cm) might be more comfortable, while shorter individuals might prefer a height closer to 40 inches (102 cm).
3. Bar Stool Considerations
Bar Stool Height
Bar stools should be approximately 10 to 12 inches (25 to 30 cm) shorter than the bar height to provide adequate legroom and comfort. For a standard 42-inch (107 cm) bar, stools should be between 30 to 32 inches (76 to 81 cm) high. Adjustable bar stools offer versatility, allowing users to customize the height to their preference.
Footrests
Incorporating footrests into the bar design can enhance comfort, especially for taller bars. Footrests should be around 12 inches (30 cm) from the floor, providing a comfortable place for seated individuals to rest their feet and reduce strain on their legs.
Spacing
Adequate spacing between bar stools is essential for comfort and ease of movement. Aim for at least 24 inches (61 cm) between the centers of each stool to allow guests to sit and move comfortably without feeling cramped.
4. Special Considerations for Different Settings
Outdoor Bars
For outdoor bars, consider weather-resistant materials and designs that can withstand various environmental conditions. The standard height of 42 inches (107 cm) remains consistent, but choose materials like treated wood, metal, or composite that are durable and easy to maintain. Additionally, ensure that the bar height accommodates outdoor-specific bar stools that are typically designed for rugged use.
Kitchen Islands
Kitchen islands with built-in bars often have a dual-height design, with one side at standard counter height (36 inches or 91 cm) for food preparation and the other side at bar height (42 inches or 107 cm) for dining and socializing. This design provides versatility and functionality, making the kitchen island a multi-purpose space.
Basement Bars
Basement bars can offer a more relaxed and casual atmosphere. When designing a basement bar, consider the ceiling height and overall layout of the space. While the standard bar height remains 42 inches, ensure that there is adequate headroom and that the bar complements the overall design of the basement area.
Commercial Establishments
In commercial bars and restaurants, the design and height of the bar should enhance the customer experience while maintaining efficiency for staff. The standard height of 42 inches is suitable for most patrons, but also consider accessibility features such as lower sections for wheelchair users to ensure inclusivity.
5. Design and Aesthetic Considerations
Material and Style
The material and style of the bar should align with the overall design aesthetic of the space. Wood, metal, and stone are popular materials for bar tops, each offering a unique look and feel. For a rustic or traditional look, consider a wood bar top with a rich stain. For a modern or industrial vibe, metal or concrete might be more appropriate.
Lighting
Proper lighting enhances the functionality and ambiance of the bar area. Pendant lights are a popular choice for bar lighting, providing focused illumination while adding a decorative element. Ensure the lighting is adjustable to create the right atmosphere for different occasions.
Decor and Accessories
Incorporate decorative elements and accessories that complement the bar design. This can include backlit shelving, stylish barware, and personalized touches like custom signage or artwork. These elements add character and make the bar a focal point in the space.
6. Practical Tips for Bar Height and Design
Test Different Heights
Before finalizing the bar height, test different heights to see what feels most comfortable. Use adjustable bar stools or temporary setups to determine the ideal height for your specific needs and preferences.
Consider Future Needs
Think about how your bar might be used in the future. If you anticipate changes in usage or need flexibility, consider adjustable-height bars or designs that can be easily modified.
Professional Consultation
If you’re unsure about the best height or design for your bar, consult with a professional designer or contractor. They can provide expert advice and ensure that the bar meets all functional and aesthetic requirements.
Conclusion
Choosing the right bar height is essential for creating a comfortable and functional space, whether at home or in a commercial setting. By understanding standard bar heights, considering the specific needs of your space, and incorporating thoughtful design elements, you can create a bar that is both stylish and practical. Remember to prioritize user comfort, test different heights, and consult with professionals if needed to achieve the perfect bar setup.








